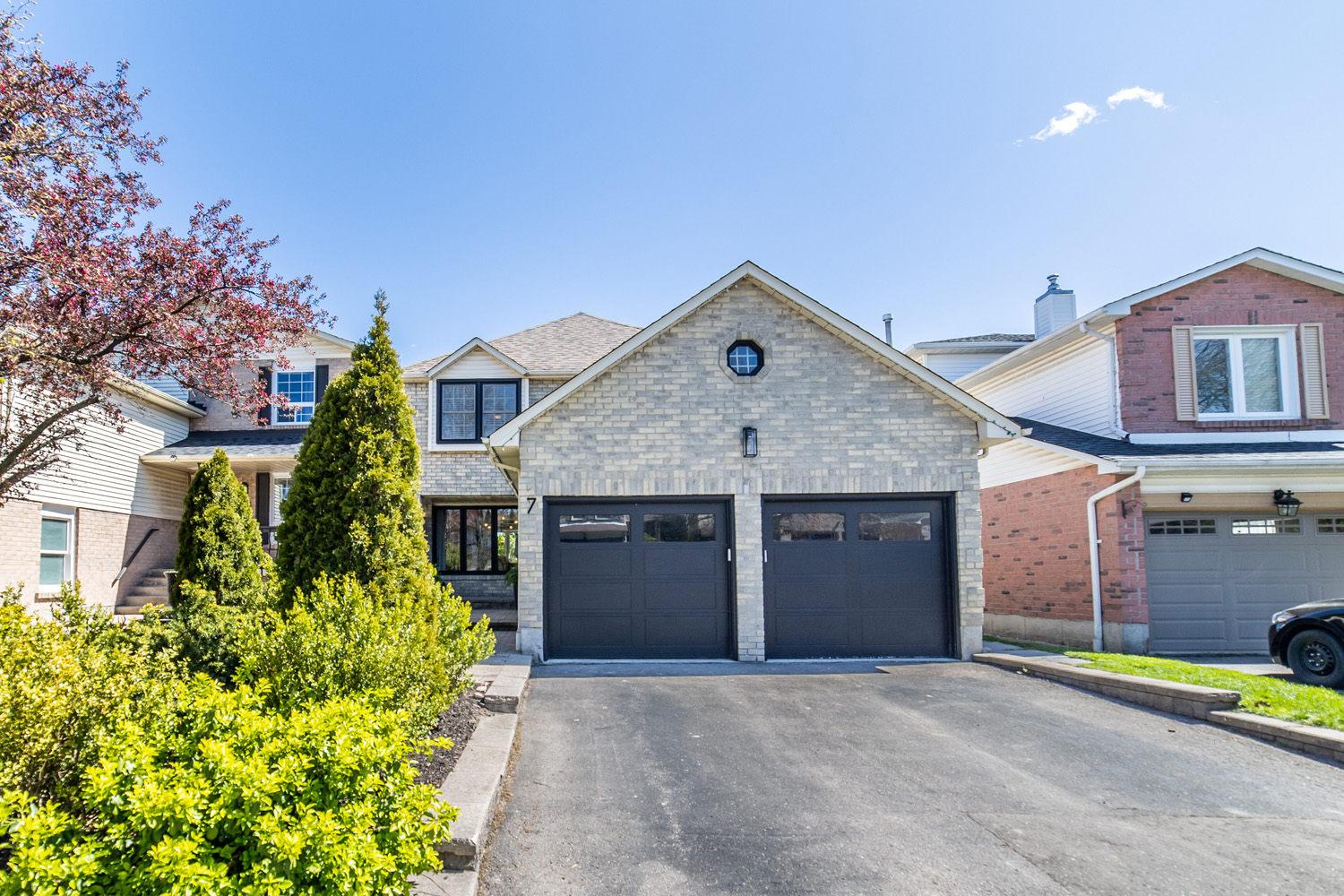$849,900
- Tax: $5,051 (2021)
- Community:Rolling Acres
- City:Whitby
- Type:Residential
- Style:Detached (2-Storey)
- Beds:3
- Bath:3
- Basement:Finished
- Garage:Attached (2 Spaces)
Description
<span style="font-family: " lucida="" sans",="" "lucida="" sans="" unicode",="" grande",="" geneva,="" arial,="" sans-serif;="" background-color:="" rgb(255,="" 255,="" 255);"="">Renovated From Top To Bottom, This Home Has It All! Featuring An Open Concept Main Level. Renovated Eat-In Kitchen With Oversized Island, Upgraded Cabinets & Walk-In Pantry! Separate Family Room With Fireplace & Dining Room Complete This Main Level. Upper Level Boasting 3 Spacious Bedrooms Incl Primary W/ W/I Closet & 4Pc Ensuite. Finished Bsmnt W/ Rec Room & Dry Bar. Beautifully Landscaped Front And Back Yards. You Won't Want To Miss This One!
Want to learn more about 7 Morning Glory Cres (Garrard/Rossland)?
Rooms
Kitchen
Level: Main
Dimensions: 2.92m x
4.19m
Features:
Vinyl Floor, Eat-In Kitchen, W/O To Patio
Family
Level: Main
Dimensions: 3.2m x
4.3m
Features:
Vinyl Floor, Open Concept, Fireplace
Dining
Level: Main
Dimensions: 2.84m x
3.33m
Features:
Vinyl Floor, Open Concept
Master
Level: 2nd
Dimensions: 3.37m x
5.46m
Features:
Vinyl Floor, W/I Closet, 4 Pc Ensuite
2nd Br
Level: 2nd
Dimensions: 3.1m x
4.14m
Features:
Vinyl Floor, W/I Closet
3rd Br
Level: 2nd
Dimensions: 3.14m x
4.56m
Features:
Vinyl Floor, Double Closet
Rec
Level: Bsmt
Dimensions: 3.05m x
5.59m
Features:
Broadloom, Pot Lights, Dry Bar
Real Estate Websites by Web4Realty
https://web4realty.com/


