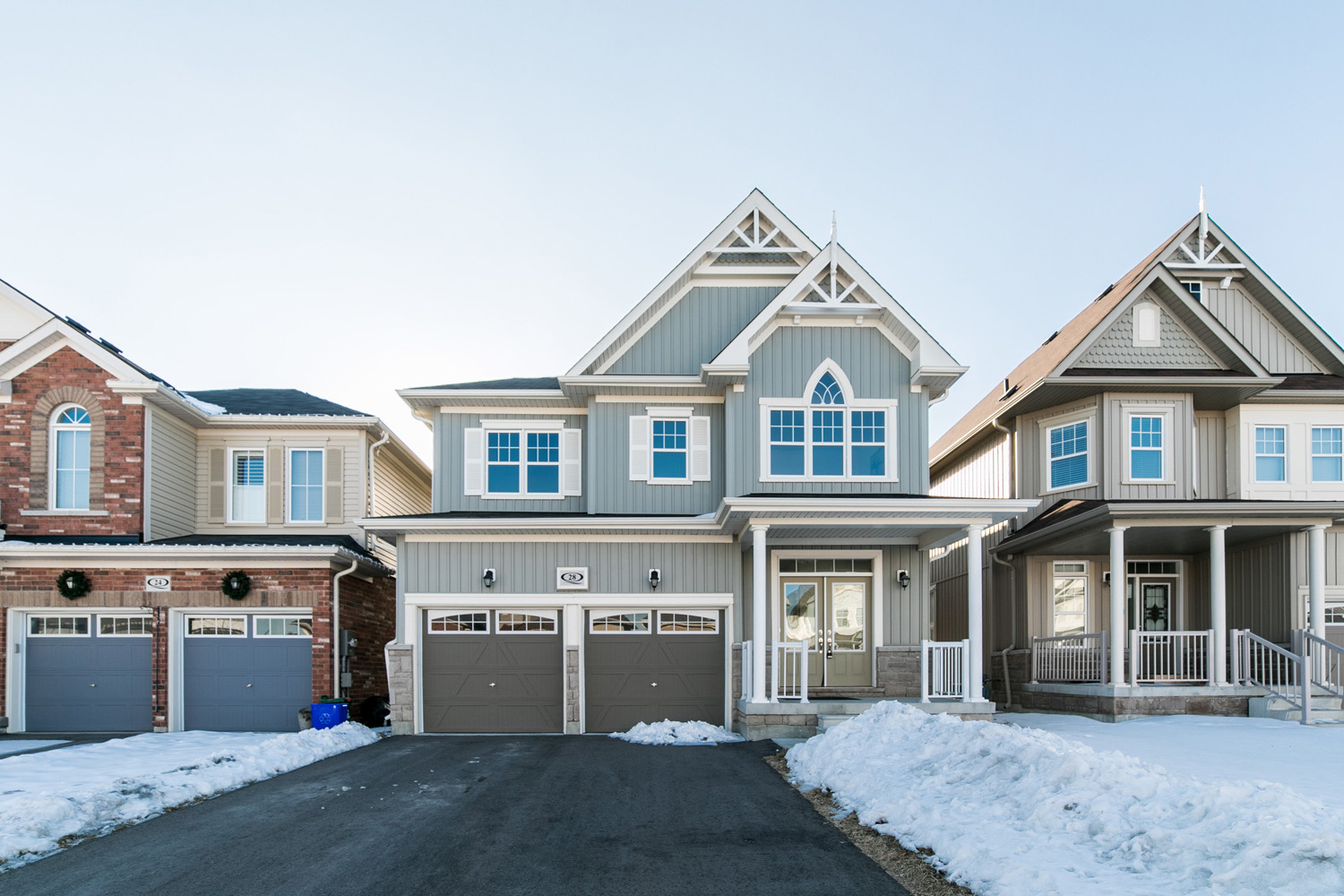Share


$724,900
28 Ray Richards Street (Hwy 57/ N of Concession 3 )
Price: $724,900
Status: Sold
MLS®#: E4698467
$724,900
- Tax: $5,620 (2020)
- Community:Bowmanville
- City:Bowmanville
- Type:Residential
- Style:Detached (2-Storey)
- Beds:4
- Bath:4
- Basement:Unfinished
- Garage:Attached (2 Spaces)
Description
Four Bedroom Stunner In High Demand Northglen Community. Bright, Open Concept Layout Boasting Over 2300 Square Feet. Gorgeous Kitchen W/ Upgraded Cabinets, Quartz Counters, Walk In Pantry, Walkout To Yard & Overlooking Great Room. Gleaming Hardwood Floors On Main & Perfect Size Dining Room For Entertaining. Oak Staircase Leads To 4 Generous Size Bedrooms, Each W/ Access To Personal Bathroom. Huge Master W/ 5Pc Ensuite & Walk-in Closet. Convenient Second Floor Laundry Room And Main Floor Access To Garage.
Want to learn more about 28 Ray Richards Street (Hwy 57/ N of Concession 3 )?
Rooms
Kitchen
Level: Main
Dimensions: 3.05m x
4.63m
Features:
Hardwood Floor, Eat-In Kitchen, Pantry
Breakfast
Level: Main
Dimensions: 3.14m x
4.08m
Features:
Hardwood Floor, Walk-Out
Family
Level: Main
Dimensions: 4.69m x
4.51m
Features:
Hardwood Floor, Open Concept
Dining
Level: Main
Dimensions: 4.27m x
3.66m
Features:
Hardwood Floor
Master
Level: Upper
Dimensions: 4.27m x
4.51m
Features:
Hardwood Floor, W/I Closet, 5 Pc Ensuite
2nd Br
Level: Upper
Dimensions: 3.11m x
3.66m
Features:
Hardwood Floor, W/I Closet, 4 Pc Ensuite
3rd Br
Level: Upper
Dimensions: 3.11m x
3.29m
Features:
Hardwood Floor, W/I Closet, Semi Ensuite
4th Br
Level: Upper
Dimensions: 3.96m x
3.54m
Features:
Hardwood Floor, Double Closet, Semi Ensuite
Real Estate Websites by Web4Realty
https://web4realty.com/

