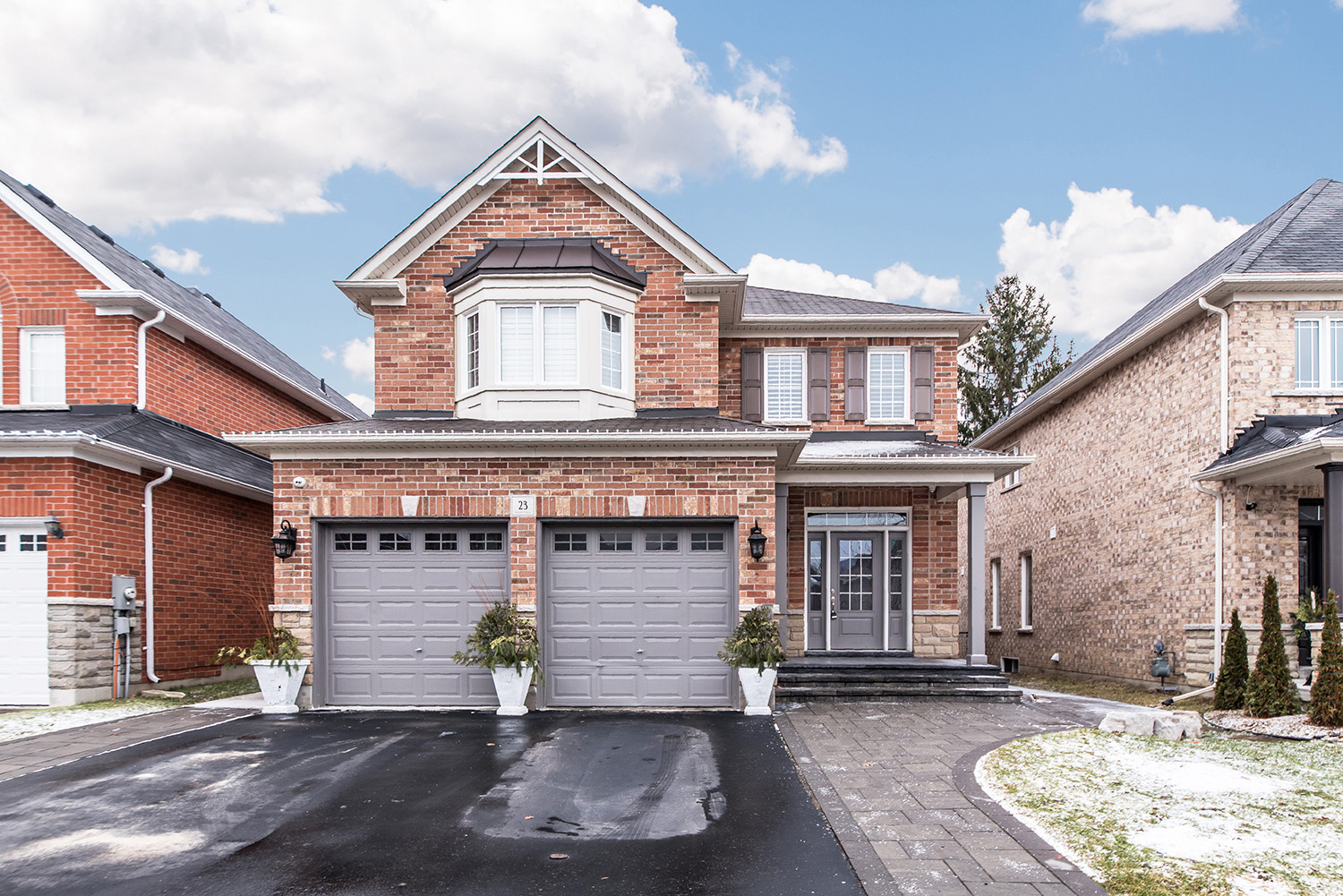
23 Skinner Court (George Reynolds/Courtice)
Price: $749,900
Status: Sold
MLS®#: E4667411
- Tax: $5,591.64 (2019)
- Community:Courtice
- City:Clarington
- Type:Residential
- Style:Detached (2-Storey)
- Beds:4
- Bath:3
- Basement:Full (Unfinished)
- Garage:Attached (2 Spaces)
Description
Stunning landscaping from front to back, this all brick, Halminen built “Dale” model features 2615 sq. Ft of living space with every upgrade and feature imaginable!
Open concept main floor with 9ft ceilings and stunning hardwood floors throughout. Large eat-in kitchen features granite counters, custom shutters and garden doors leading to oversized deck. The no-maintenance backyard oasis will turn your summers into your own paradise vacation without leaving home! Large, combined living and dining rooms. Family room with gas fireplace.
The oak staircase leads to upper level boasting 4 spacious bedrooms and a computer nook. Main floor laundry room with access to garage. Unspoiled basement awaits your final touch. Claim your castle today!
Want to learn more about 23 Skinner Court (George Reynolds/Courtice)?
Rooms
Real Estate Websites by Web4Realty
https://web4realty.com/

