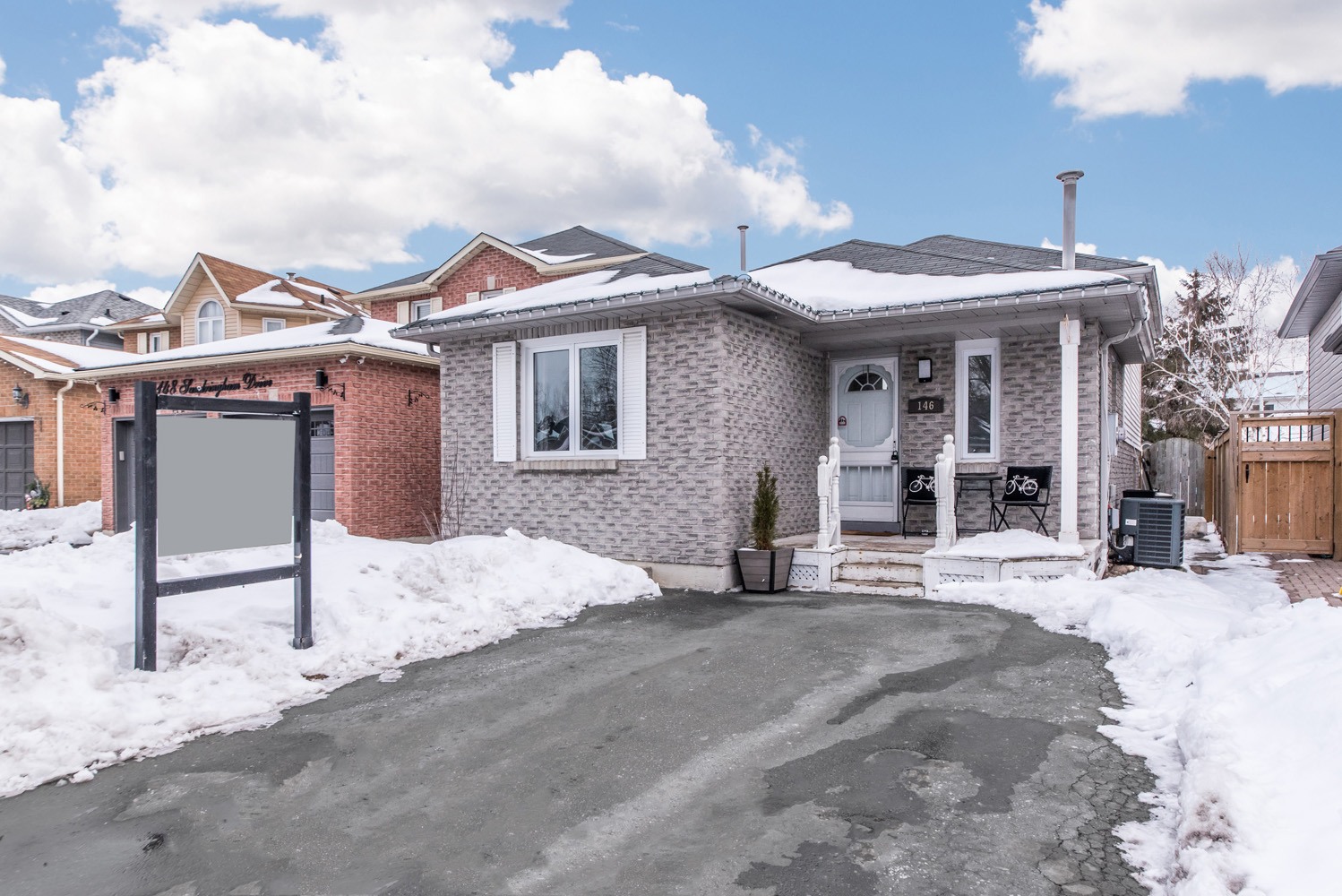Share


$469,900
146 Sandringham Drive (Sandringham Dr/Hwy. 2)
Price: $469,900
Status: Sold
MLS®#: E4691301
$469,900
- Tax: $3,543 (2020)
- Community:Courtice
- City:Clarington
- Type:Residential
- Style:Detached (Backsplit 3)
- Beds:3+1
- Bath:2
- Basement:Finished
Description
Freshly Painted 4 Bedroom, 3-Level Backsplit in established Courtice Neighbourhood. Hardwood Floors Throughout Living Room/Dining Combination. Bright, Open Kitchen With Ample Cupboard Space. Family Room With Walk Out To Deck & Private Fenced Lot. Upper Level Master Incl Juliette Balcony. Lower Level With 4th Bedroom & 3 Piece Bath. Don't Miss Out On This One!
Want to learn more about 146 Sandringham Drive (Sandringham Dr/Hwy. 2)?
Rooms
Kitchen
Level: Main
Dimensions: 3.05m x
3.66m
Features:
Ceramic Floor
Living
Level: Main
Dimensions: 7.32m x
3.05m
Features:
Hardwood Floor, Combined W/Dining
Dining
Level: Main
Dimensions: 7.32m x
3.05m
Features:
Hardwood Floor, Combined W/Living
Master
Level: Upper
Dimensions: 3.05m x
3.84m
Features:
Broadloom, Closet, Juliette Balcony
2nd Br
Level: Upper
Dimensions: 2.62m x
2.93m
Features:
Broadloom, Closet
3rd Br
Level: Upper
Dimensions: 3.05m x
2.74m
Features:
Broadloom, Double Closet
4th Br
Level: Lower
Dimensions: 3.66m x
2.74m
Features:
Laminate, Closet
Family
Level: Lower
Dimensions: 6.4m x
3.66m
Features:
Broadloom, W/O To Yard
Real Estate Websites by Web4Realty
https://web4realty.com/

