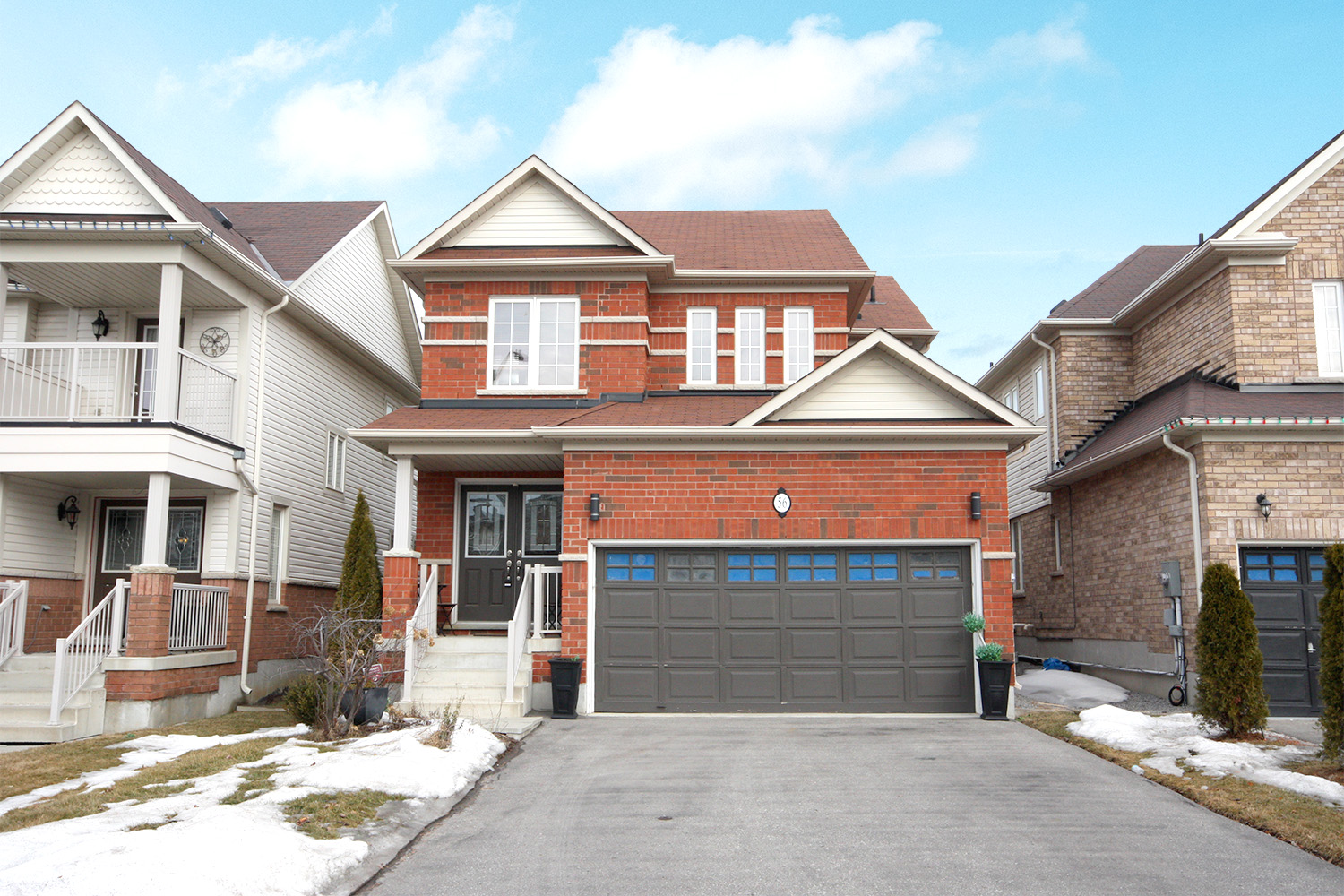
56 Bathgate Crescent (Bloor St/Roswell Dr.)
Price: $649,900
Status: Sold
MLS®#: E4389183
- Tax: $5,328 (2019)
- City:Courtice
- Type:Residential
- Style:Detached (2-Storey)
- Beds:4
- Bath:3
- Size: 2,500 Sq Ft
- Basement:Unfinished
- Garage:Attached (2 Spaces)
Description
This beautiful family home sits in a quiet, family-friendly neighbourhood. The open concept living/dining rooms combo features stunning hardwood floors throughout. The separate family room features a cozy gas fireplace. The large, eat-in kitchen included upgraded cabinets and a walk-out to the fully fenced yard.
The upper level boasts 4 generous sized bedrooms and a computer loft. A frosted glass double door entry into the master suite including a walk-in closet and 4 piece ensuite. A heated double car garage is perfect for the handy man in your home. An unspoilt basement awaits! 4 car driveway with no sidewalk is an added bonus!
Want to learn more about 56 Bathgate Crescent (Bloor St/Roswell Dr.)?
Rooms
Real Estate Websites by Web4Realty
https://web4realty.com/

