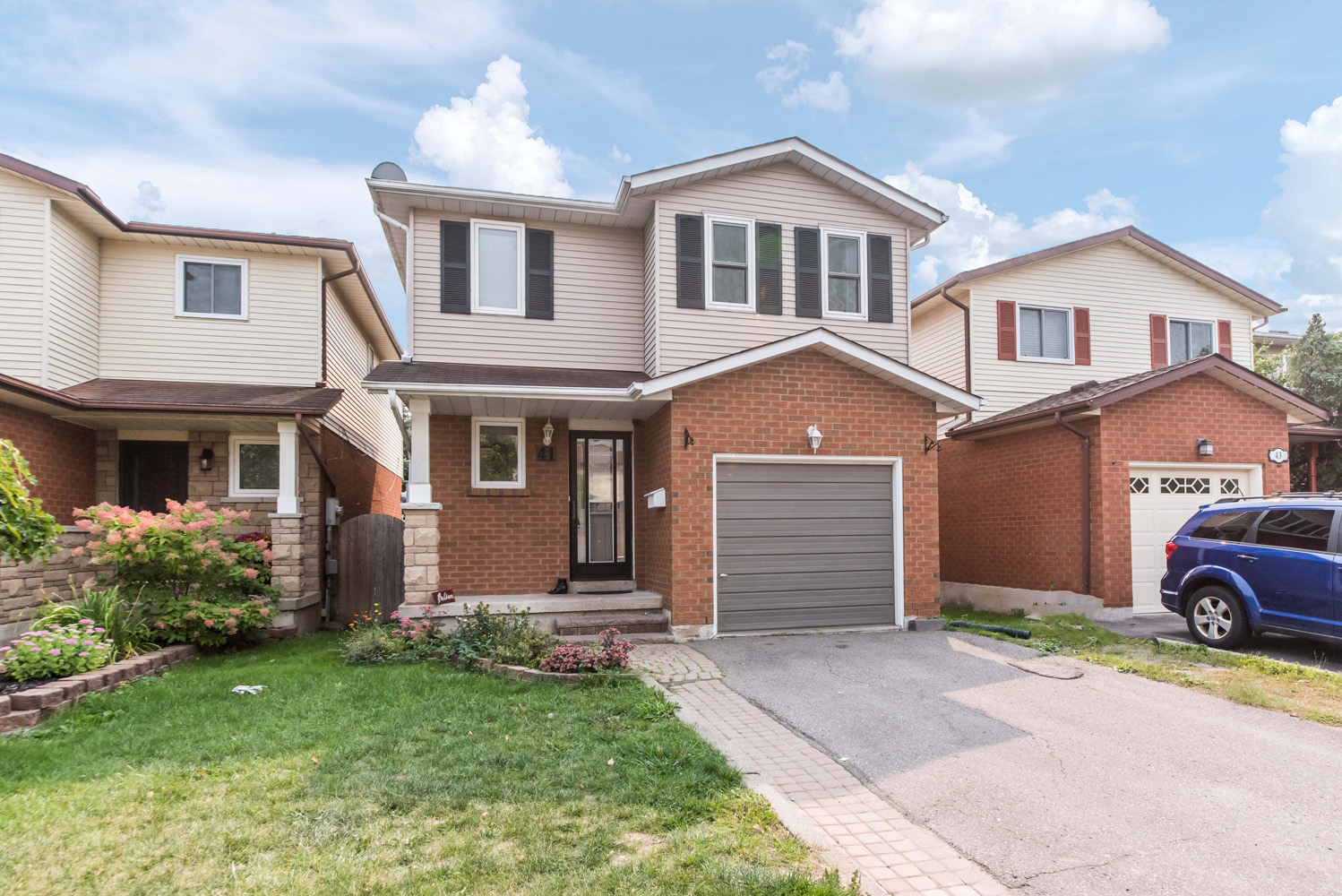$549,900
- Tax: $3,455 (2020)
- Community:Courtice
- City:Clarington
- Type:Residential
- Style:Detached (2-Storey)
- Beds:3+1
- Bath:3
- Basement:Finished
- Garage:Attached (1 Space)
Description
Located in family friendly neighbourhood of Courtice, this 3+1 bedroom home is move-in ready! Featuring Bright, Easy Layout On The Main W/ Large, Modern Kitchen And Separate Dining Area. Cozy Family Room W/ French Doors Opening To Deck & Fenced Backyard. Upper level boasting 3 spacious bedrooms incl Master W/ W/I Closet And Semi-Ensuite. Open Concept Basement Complete W/ additional bedroom and 3 pc bathroom. This home won't last long!
Want to learn more about 41 Beechnut Cres (Sandringham/Hwy 2)?
Rooms
Kitchen
Level: Main
Dimensions: 2.92m x
3.69m
Features:
Vinyl Floor, Stone Counter
Living
Level: Main
Dimensions: 3.19m x
5.12m
Features:
Hardwood Floor, Open Concept, W/O To Deck
Dining
Level: Main
Dimensions: 3.36m x
3.8m
Features:
Hardwood Floor
Master
Level: Upper
Dimensions: 4.51m x
4.77m
Features:
Hardwood Floor, W/I Closet
2nd Br
Level: Upper
Dimensions: 3.24m x
3.53m
Features:
Hardwood Floor, Double Closet
3rd Br
Level: Upper
Dimensions: 2.8m x
4.48m
Features:
Hardwood Floor, Double Closet
Br
Level: Bsmt
Dimensions: 3.36m x
3.8m
Features:
Laminate, Open Concept
Real Estate Websites by Web4Realty
https://web4realty.com/


