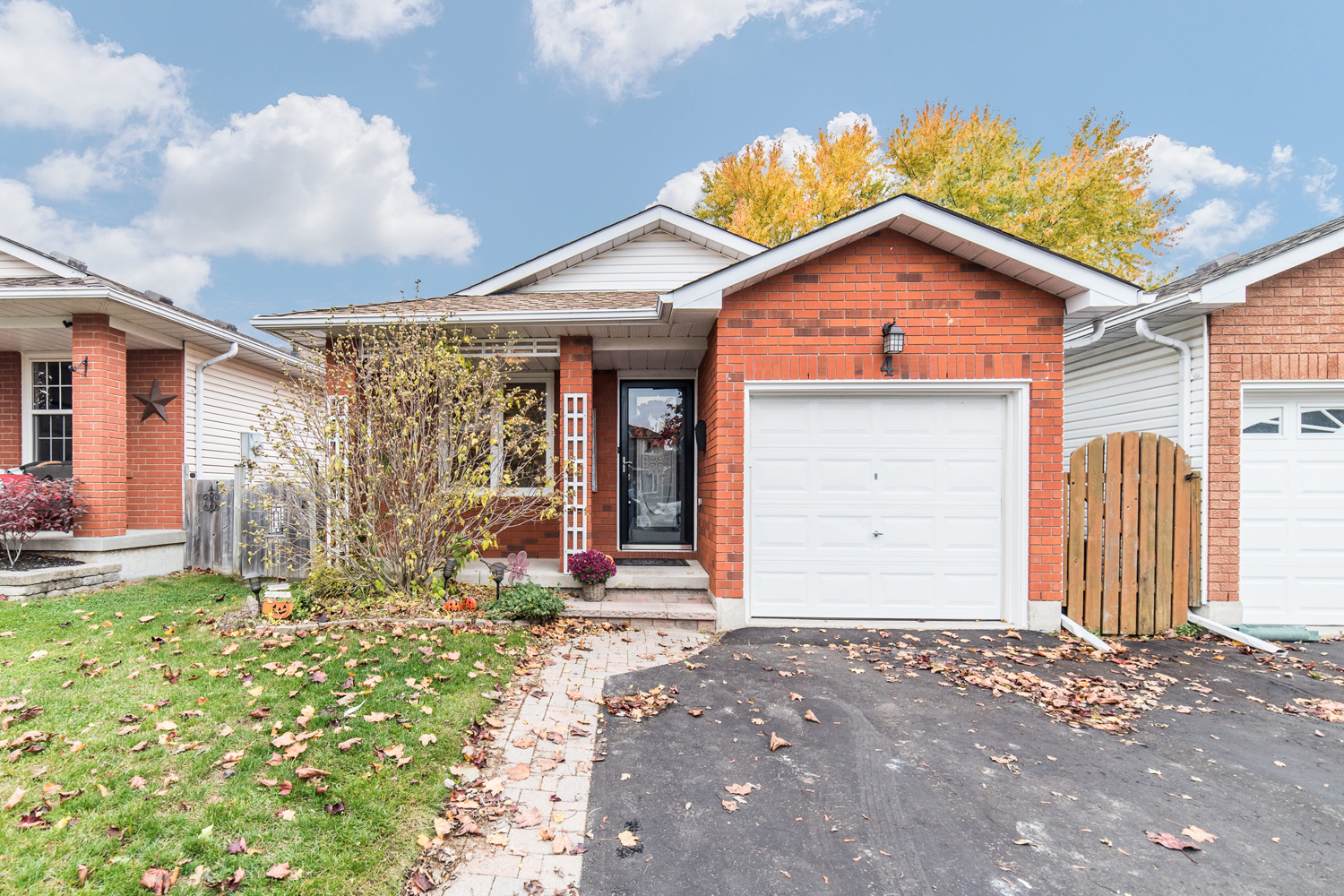Share


$599,900
4 John Walter Crescent (Trulls/Yorkville)
Price: $599,900
Status: Sold
MLS®#: E4969916
$599,900
- Tax: $3,802 (2020)
- Community:Courtice
- City:Clarington
- Type:Residential
- Style:Detached (Backsplit 4)
- Beds:3+1
- Bath:2
- Basement:Finished
- Garage:Attached (1 Space)
Description
Perfect for downsizing or the growing family, this beautiful 4-level Backsplit Has It All! Featuring a Bright, Eat-In Kitchen, Living & Dining Room Combination With Vaulted Ceilings, Hardwood Flooring & Skylights. Upper level boasting 3 spacious bedrooms incl master with wall-to-wall closet. Lower level 4th bedroom & family Room Offering Walkout To Fenced Backyard. Finished Basement With Rec Room & Office. Don't miss your chance with this one!
Want to learn more about 4 John Walter Crescent (Trulls/Yorkville)?
Rooms
Kitchen
Level: Main
Dimensions: 2.63m x
5.68m
Features:
Ceramic Floor, Eat-In Kitchen
Living
Level: Main
Dimensions: 3.67m x
3.3m
Features:
Hardwood Floor, B/I Bookcase, Vaulted Ceiling
Dining
Level: Main
Dimensions: 3.05m x
5.04m
Features:
Hardwood Floor, Skylight, Vaulted Ceiling
Master
Level: Upper
Dimensions: 3.28m x
3.94m
Features:
Broadloom, W/W Closet
2nd Br
Level: Upper
Dimensions: 2.7m x
3.03m
Features:
Broadloom, Double Closet
3rd Br
Level: Upper
Dimensions: 2.3m x
2.48m
Features:
Broadloom, Double Closet
Family
Level: Lower
Dimensions: 3.52m x
6.47m
Features:
Hardwood Floor, W/O To Yard
4th Br
Level: Lower
Dimensions: 2.66m x
2.7m
Features:
Broadloom, Double Closet, Above Grade Window
Rec
Level: Bsmt
Dimensions: 2.7m x
7.23m
Features:
Broadloom
Real Estate Websites by Web4Realty
https://web4realty.com/

