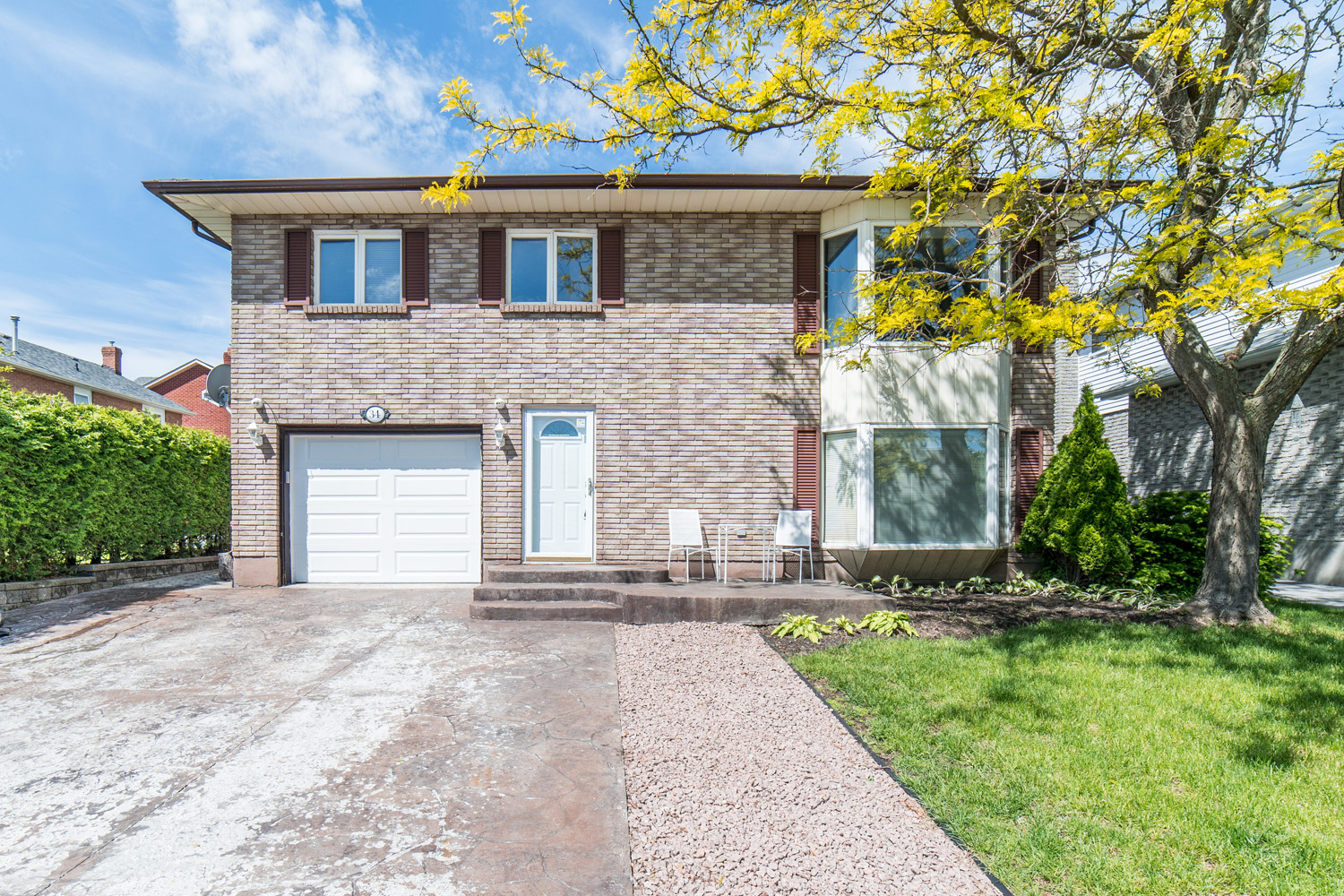$549,900
- Tax: $4,200 (2019)
- City:Courtice
- Type:Residential
- Style:Detached (Bungalow-Raised)
- Beds:2+1
- Bath:3
- Basement:Fin W/O (Sep Entrance)
- Garage:Attached (1 Space)
Description
This large, raised bungalow is the perfect home for investors or extended families! Situated in a beautiful, quiet nook of Courtice, this home has it all. Main floor features a large living room with French doors opening to the formal dining room. Bright, eat-in kitchen with backsplash, pantry and a walk out to the deck, overlooking the stunning in-ground pool. Two large bedrooms on the main, master features a walk-in closet, 2 piece ensuite and ensuite laundry.
The lower level features a walk-out to backyard, eat-in kitchen, family room and additional bedroom and a 3 piece bath! Don’t miss your opportunity with this one!
Want to learn more about 34 Kingswood Drive (King/Townline)?
Rooms
Kitchen
Level: Main
Dimensions: 3.14m x
5.85m
Features:
Laminate, Eat-In Kitchen, W/O To Deck
Dining
Level: Main
Dimensions: 3.15m x
3.35m
Features:
Hardwood Floor, W/O To Balcony, French Doors
Living
Level: Main
Dimensions: 3.76m x
4.88m
Features:
Broadloom, Bay Window
Master
Level: Main
Dimensions: 4.64m x
4.78m
Features:
Broadloom, W/I Closet, 2 Pc Ensuite
2nd Br
Level: Main
Dimensions: 3.23m x
3.27m
Features:
Broadloom, Double Closet, Semi Ensuite
Kitchen
Level: Bsmt
Dimensions: 3.5m x
4.33m
Features:
Vinyl Floor, Eat-In Kitchen
Family
Level: Bsmt
Dimensions: 3.42m x
3.49m
Features:
Bay Window, Fireplace, Bay Window
3rd Br
Level: Bsmt
Dimensions: 4.12m x
4.51m
Features:
Laminate, 3 Pc Bath, Large Window
Real Estate Websites by Web4Realty
https://web4realty.com/


