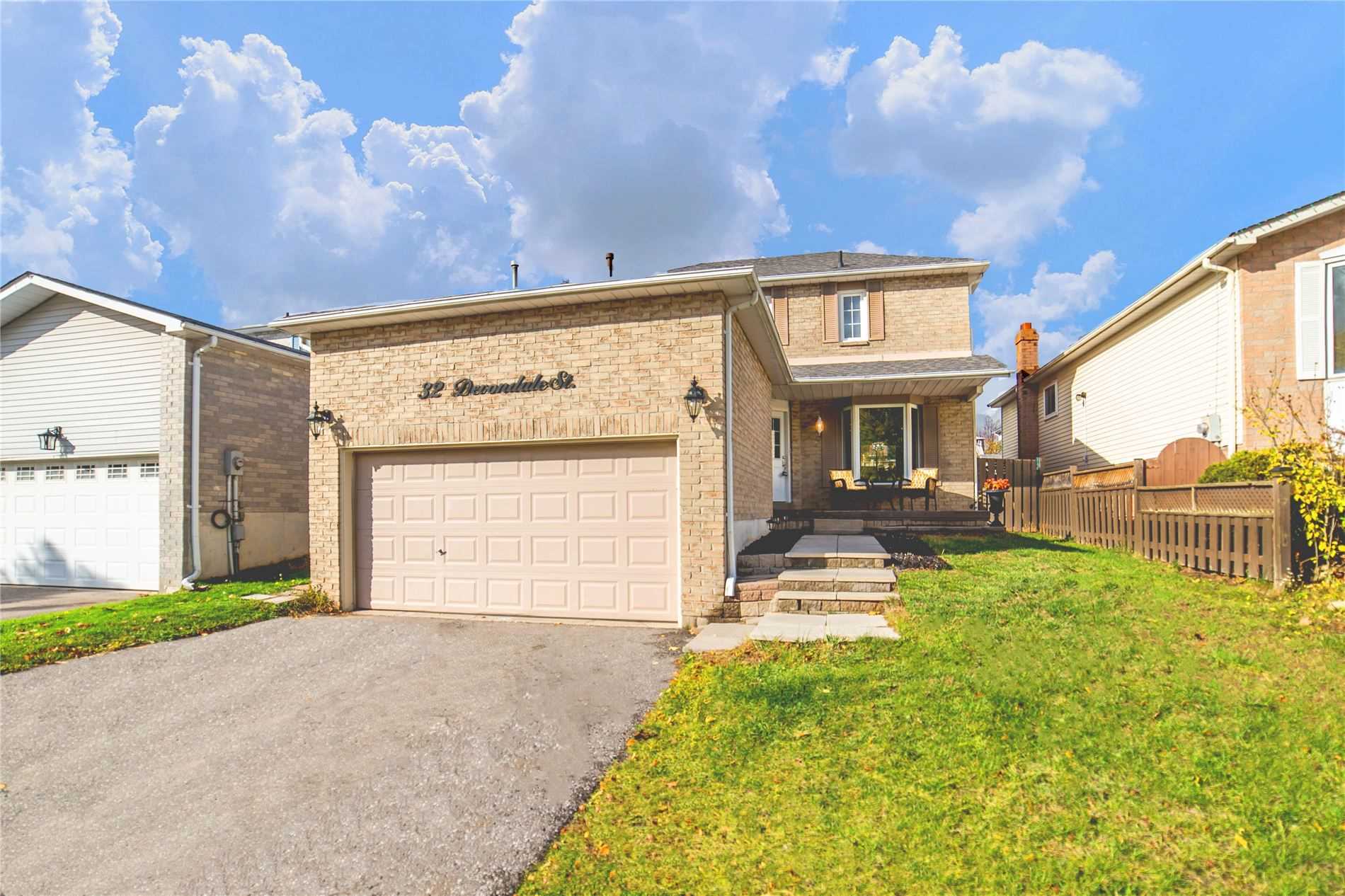
32 Devondale St (Trulls Rd. And Devondale St.)
Price: $719,900
Status: Sold
MLS®#: E4963459
- Tax: $4,605.6 (2020)
- Community:Courtice
- City:Clarington
- Type:Residential
- Style:Detached (2-Storey)
- Beds:4+1
- Bath:4
- Basement:Finished (Sep Entrance)
- Garage:Attached (2 Spaces)
Features:
- InteriorFireplace
- ExteriorBrick
- HeatingForced Air, Gas
- Sewer/Water SystemsSewers, Municipal
Listing Contracted With: CINDY & CRAIG REAL ESTATE LTD., BROKERAGE
Description
Located In Family Friendly Neighbourhood Of Courtice, This 4+1 Bedroom Home Is Move-In Ready! Featuring Bright, Easy Layout On The Main W/ Large, Modern Kitchen And Separate Dining Area. Cozy Family Room With W/O To 2-Tiered Deck And Fenced Backyard. Living/Dining Room Combination. Upper Level Boasting 4 Spacious Bedrooms Incl Master W/ His/Hers Closets And 3Pc Ensuite.
Highlights
Open Concept Basement Complete W/ Kitchen, Bedroom And 3 Pc Bathroom. This Home Won't Last Long! *Vendor & Listing Brokerage Do Not Warrant Retrofit Status Of Basement.*
Want to learn more about 32 Devondale St (Trulls Rd. And Devondale St.)?
Rooms
Real Estate Websites by Web4Realty
https://web4realty.com/

