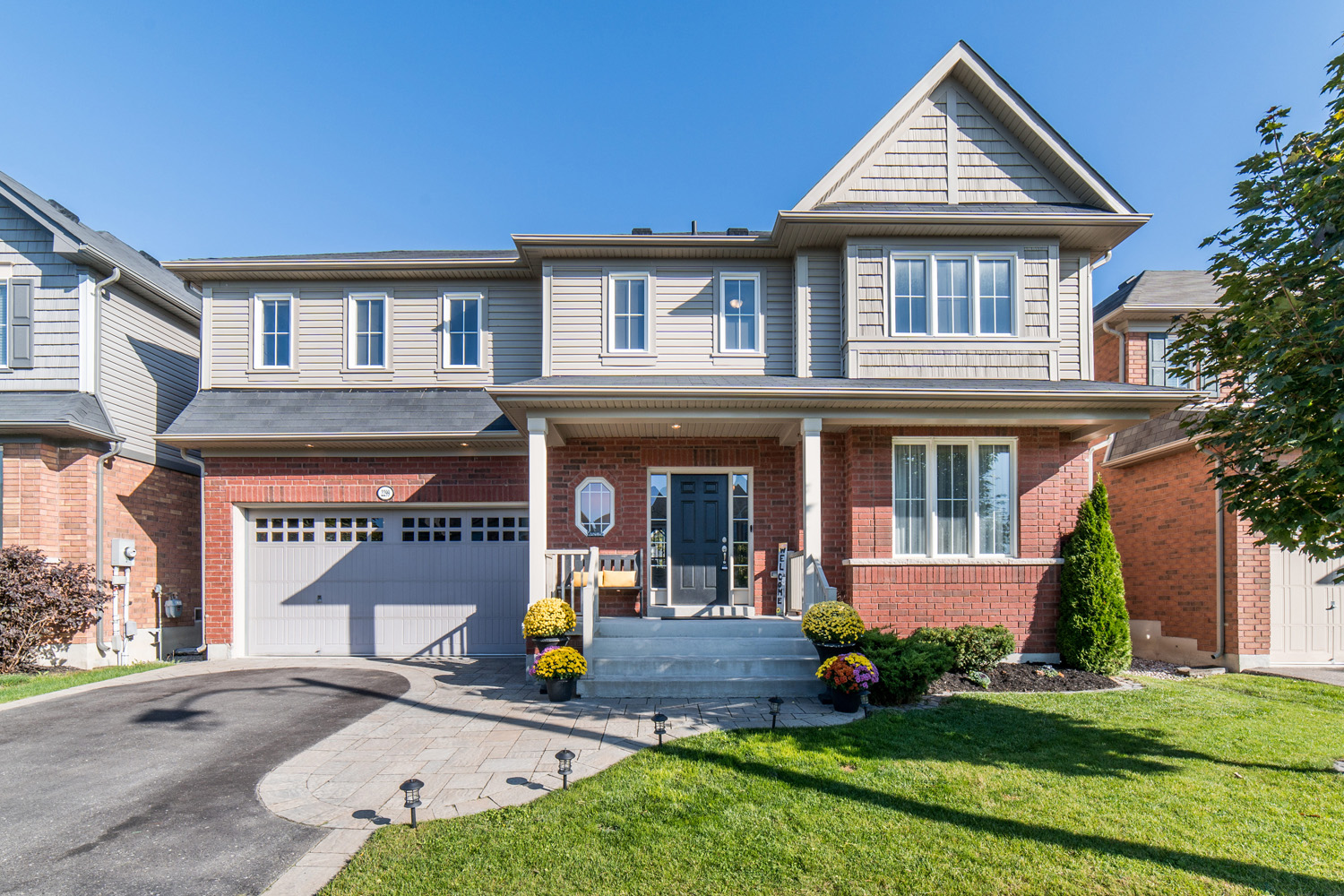Share


$774,900
2299 Pilgrim Square (Simcoe St. N/Conlin Rd. E)
Price: $774,900
Status: Sold
MLS®#: E4602753
$774,900
- Tax: $6,337 (2019)
- Community:Windfields
- City:Oshawa
- Type:Residential
- Style:Detached (2-Storey)
- Beds:4
- Bath:5
- Basement:Finished
- Garage:Attached (2 Spaces)
Description
With over 3000 sq ft of finished living space, and located in a highly sought-after area of North Oshawa, this home is one you don’t want to miss!
Featuring hardwood floors throughout main level, 9’ceilings, granite counters in the eat-in kitchen and a walk-out to backyard with gazebo covered hot tub!
Open staircase leading to upper level boasting 4 spacious bedrooms, including master retreat with walk-in closets and 4 piece ensuite. Completely finished basement with open concept rec room!
Don’t let this one pass you by!
Want to learn more about 2299 Pilgrim Square (Simcoe St. N/Conlin Rd. E)?
Rooms
Living
Level: Main
Dimensions: 4.42m x
5.79m
Features:
Hardwood Floor, Combined W/Dining, Open Concept
Dining
Level: Main
Dimensions: 3.38m x
5.79m
Features:
Hardwood Floor, Combined W/Living, Open Concept
Kitchen
Level: Main
Dimensions: 2.95m x
7.21m
Features:
Hardwood Floor, Granite Counter, W/O To Yard
Family
Level: Main
Dimensions: 3.78m x
5.03m
Features:
Hardwood Floor, Gas Fireplace, Open Concept
Master
Level: 2nd
Dimensions: 4.42m x
4.91m
Features:
Broadloom, W/I Closet, 4 Pc Ensuite
2nd Br
Level: 2nd
Dimensions: 3.81m x
4.42m
Features:
Broadloom, Closet, 3 Pc Ensuite
3rd Br
Level: 2nd
Dimensions: 3.2m x
4.42m
Features:
Broadloom, W/I Closet
4th Br
Level: 2nd
Dimensions: 2.89m x
3.96m
Features:
Broadloom, W/I Closet
Rec
Level: Bsmt
Dimensions: 7.32m x
7.32m
Features:
Broadloom, 2 Pc Bath
Real Estate Websites by Web4Realty
https://web4realty.com/

