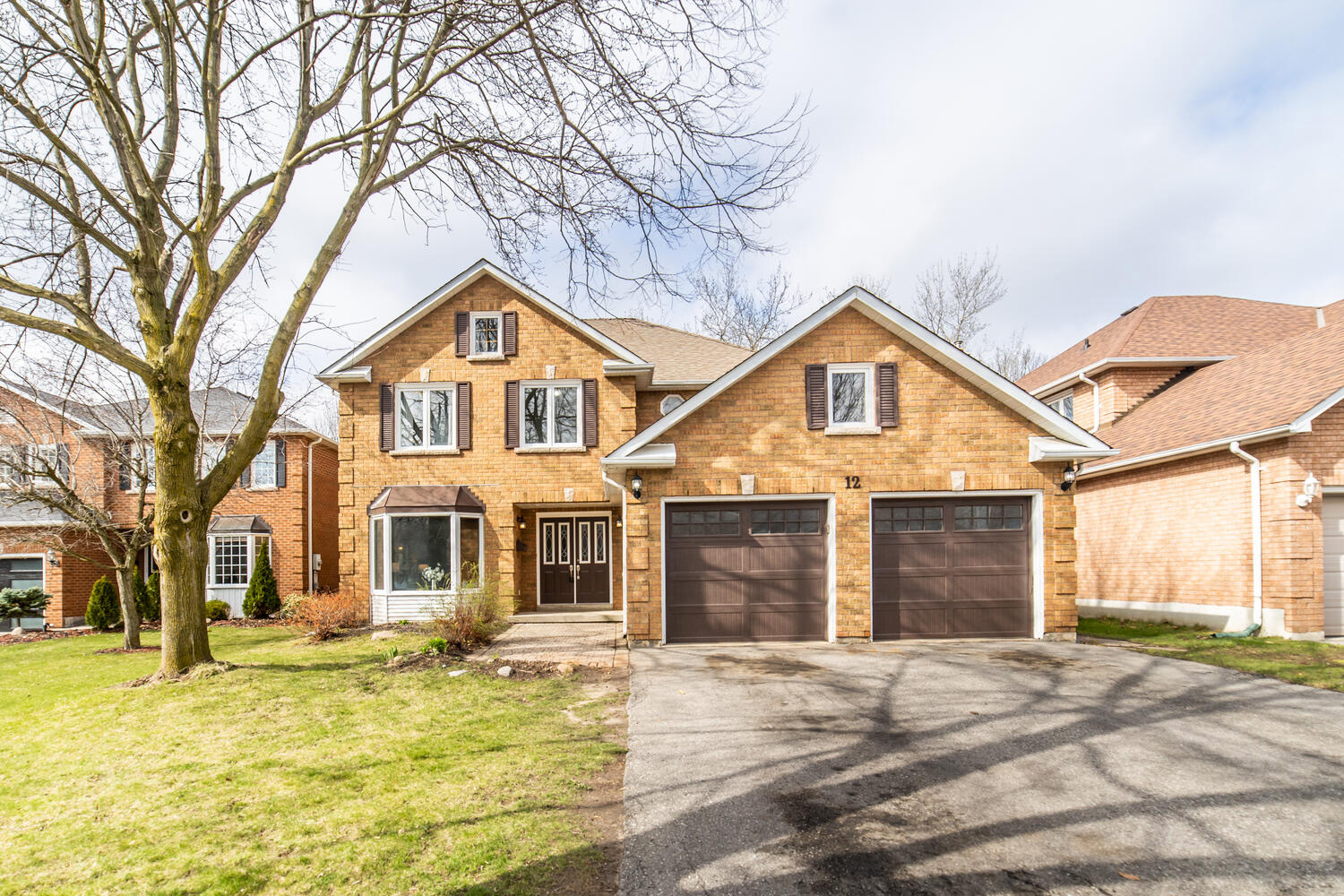
12 Mulholland Crt (Prestonvale/Hwy 2)
Price: $1,125,000
Status: Sold
MLS®#: E5193447
- Tax: $5,556 (2020)
- Community:Courtice
- City:Clarington
- Type:Residential
- Style:Detached (2-Storey)
- Beds:4+1
- Bath:3
- Basement:Finished
- Garage:Attached (2 Spaces)
Description
<span style="font-family: " lucida="" sans",="" "lucida="" sans="" unicode",="" grande",="" geneva,="" arial,="" sans-serif;="" background-color:="" rgb(255,="" 255,="" 255);"="">Located In Prestigious Neighborhood Of White Cliffe Estates, This Stunning Halminen Home Is Situated On A Ravine Lot! This All Brick Home With Large L-Shaped Inground Pool, Features A Family Sized Eat-In Kitchen With A Walk Out To Back Yard Oasis, Family Room W/Fireplace And Formal Dining Room. Upper Level Boasting 4 Spacious Bedrooms Incl Master With His/Hers Closets And 4 Pc Spa-Like Ensuite. Finished Basement With Rec Room & Additional Bedroom!
Want to learn more about 12 Mulholland Crt (Prestonvale/Hwy 2)?
Rooms
Real Estate Websites by Web4Realty
https://web4realty.com/

